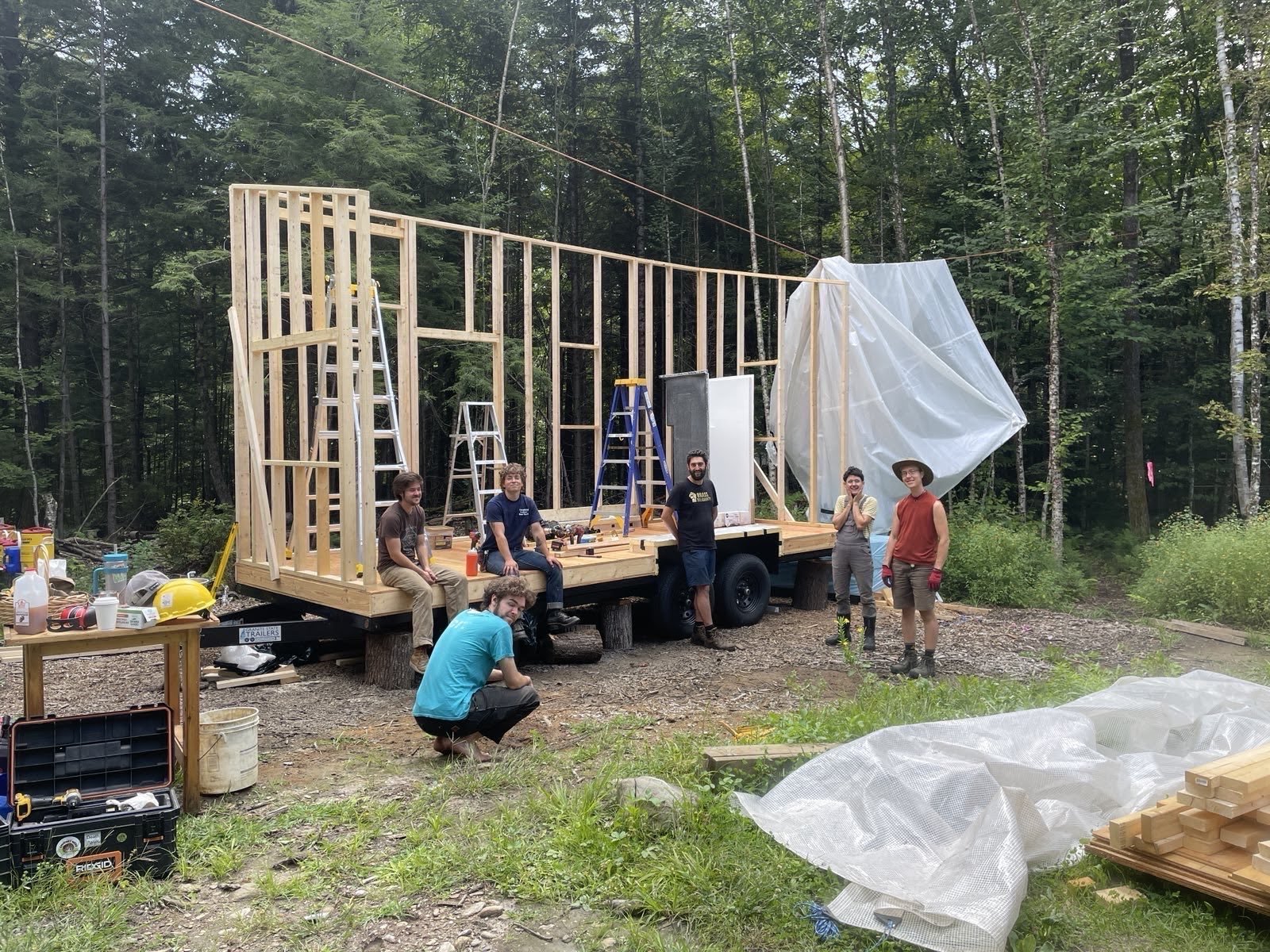
Frequently asked questions.
-
Our building workshop is in Worcester, Vermont.
-
It takes us 2-3 months to finish a house (more if you want electrical wiring and plumbing hookups). When you submit a design inquiry, we'll let you know how many houses we have in the queue before yours. Often we are booking 12 months out.
As of early 2025: we are currently booking into 2026 and soon 2027. -
Yes, you need to pick up your house and tow it to its destination. It will weigh about 11,000 pounds and can be towed with a 3/4 ton pickup truck (such as an F-250). Your house will be 8 feet wide and 13.5 feet high, so you don't need any special permits to move it. Alternatively, you can hire Crosstown Towing in Berlin, VT to tow your house to its destination, we recommend them: 802-839-0189
-
You can choose between a humanure bucket system or a regular flush toilet (you provide the water and sewage hookups at your site). We recommend the humanure bucket system if you'll have a place for your own humanure composting pile near your house -- it is very inexpensive and simple, works better than engineered composting toilets, uses almost no water, and produces awesome nutrient-rich compost.
-
Necessity is the best teacher. We needed places to live in Vermont's rapidly gentrifying rental market, so we taught ourselves to build them using construction books and internet resources. Murphy has been living in their self-built tiny house since 2012 and it has stood the test of time well!
-
All the living space is on the main level, so if you add a ramp it's pretty easy to navigate. The space is generally rather narrow for a wheelchair, and the 24-inch bathroom door will not accommodate one at all. These houses do not meet ADA standards, but we can make some custom modifications to the interior based on a client's specific access needs.
-
It's a compromise between affordability and space. Longer trailers cost more, and longer houses may need a bigger vehicle to tow them. A twenty-foot house allows for a cozy main-level bed (instead of a loft with the accompanying ladder and cramped space), but is still relatively affordable.
-
All our houses offer a choice of bed size, preferred heating system, and lofted storage configurations. The rest of the house is completely standardized -- that's how we build them efficiently so they are cheaper than most! You'll add your own flair over time: a shelf here, a colorful curtain there... every Tiny House becomes a unique expression of its owner.
-
No, we can't. Our discussion with affordable housing experts in our area revealed that this would cost at least $1,000,000 to purchase land, get all the permits, and get legal septic and utilities installed. This stuff was cheap to set up in the 80s, now it's astronomical, and we are all low-income back-to-the-landers with no resources to speak of. This is a worthy project for somebody, but not for us... we are builders, not landlords.
-
Our affordability model depends on a skilled team working at maximum efficiency to keep labor costs low. Integrating a new person into this takes a lot of time and makes the house cost more to build, not less. So unfortunately, work exchange isn't a viable way to reduce your home's cost. If you'd like to purchase a tiny home shell with an unfinished interior that you can build out yourself, we can sell you that at a reduced cost, so please inquire.
-
Not currently. Building houses and teaching building skills are two very different endeavors, and we are focusing on the first one right now. Yestermorrow Design/Build School teaches Tiny House courses in Waitsfield, VT.
-
We are welcoming volunteers and summer interns in 2025 (unpaid). In 2026 we may expand the paid builder team, and if we know you as a volunteer or intern that would enhance your application. We are still a small start-up and can’t offer guaranteed year-round employment yet, so most of our team works part-time at a year-round job in addition to building with us.